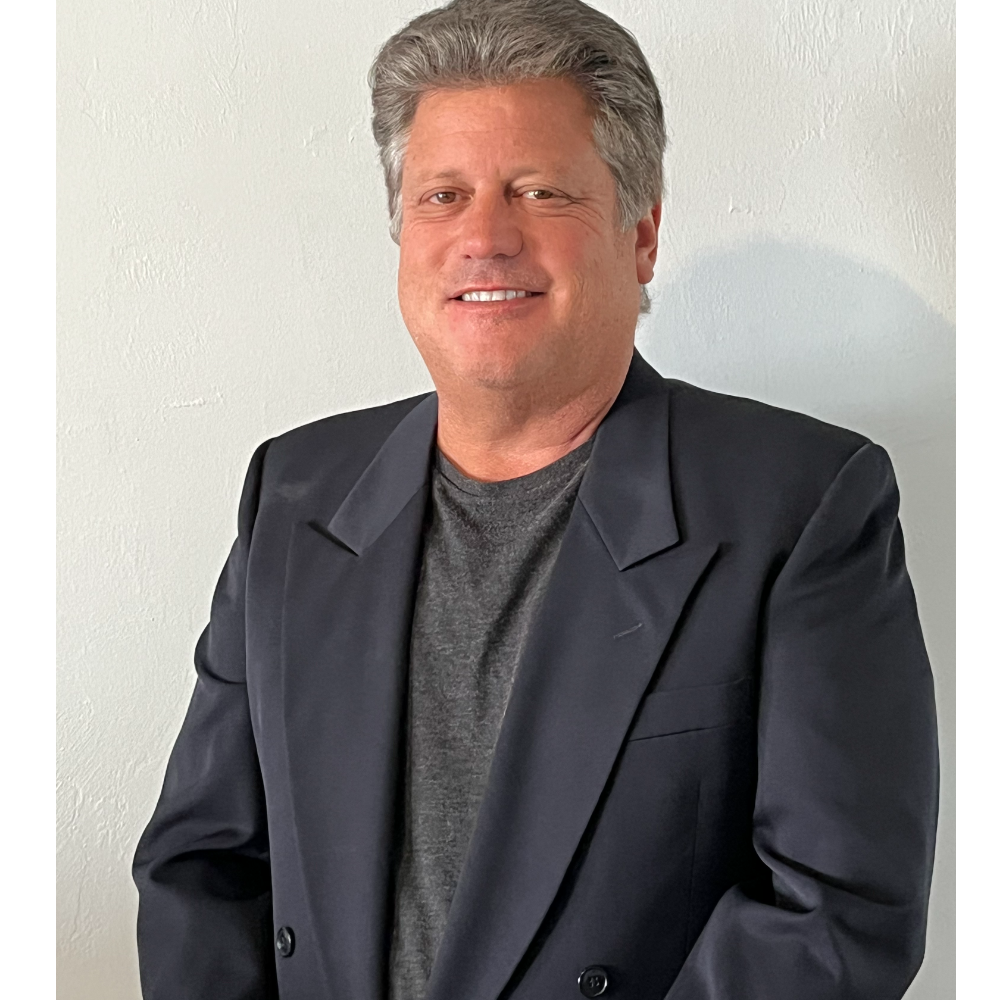
3 Beds
2 Baths
1,998 SqFt
3 Beds
2 Baths
1,998 SqFt
Key Details
Property Type Single Family Home
Sub Type Single Family Residence
Listing Status Active
Purchase Type For Sale
Square Footage 1,998 sqft
Price per Sqft $229
Subdivision Cape Coral
MLS Listing ID 2025005331
Style Ranch,One Story
Bedrooms 3
Full Baths 2
Construction Status Resale
HOA Y/N No
Year Built 2023
Annual Tax Amount $7,617
Tax Year 2024
Lot Size 10,018 Sqft
Acres 0.23
Lot Dimensions Appraiser
Property Sub-Type Single Family Residence
Property Description
Location
State FL
County Lee
Community Cape Coral
Area Cc41 - Cape Coral Unit 37-43, 48, 49
Direction East
Rooms
Bedroom Description 3.0
Interior
Interior Features Tray Ceiling(s), Closet Cabinetry, Dual Sinks, Living/ Dining Room, Custom Mirrors, Pantry, Shower Only, Separate Shower, Cable T V, Walk- In Closet(s), Split Bedrooms
Heating Central, Electric
Cooling Central Air, Ceiling Fan(s), Electric
Flooring Tile
Furnishings Unfurnished
Fireplace No
Window Features Single Hung,Impact Glass
Appliance Dryer, Dishwasher, Electric Cooktop, Freezer, Microwave, Refrigerator, Washer
Laundry Laundry Tub
Exterior
Exterior Feature Security/ High Impact Doors, Sprinkler/ Irrigation
Parking Features Attached, Garage, Garage Door Opener
Garage Spaces 2.0
Garage Description 2.0
Community Features Non- Gated
Utilities Available Cable Not Available
Amenities Available None
Waterfront Description None
Water Access Desc Well
View Landscaped
Roof Type Built- Up, Flat
Porch Open, Porch
Garage Yes
Private Pool No
Building
Lot Description Rectangular Lot, Sprinklers Automatic
Faces East
Story 1
Sewer Septic Tank
Water Well
Architectural Style Ranch, One Story
Structure Type Block,Concrete,Stucco
Construction Status Resale
Others
Pets Allowed Yes
HOA Fee Include None
Senior Community No
Tax ID 10-44-23-C4-03650.0480
Ownership Single Family
Security Features Smoke Detector(s)
Acceptable Financing All Financing Considered, Cash, FHA, VA Loan
Disclosures Familial Relation
Listing Terms All Financing Considered, Cash, FHA, VA Loan
Pets Allowed Yes

13081 Sandy Key Bnd #1, North Fort Myers, FL, 33903, USA






